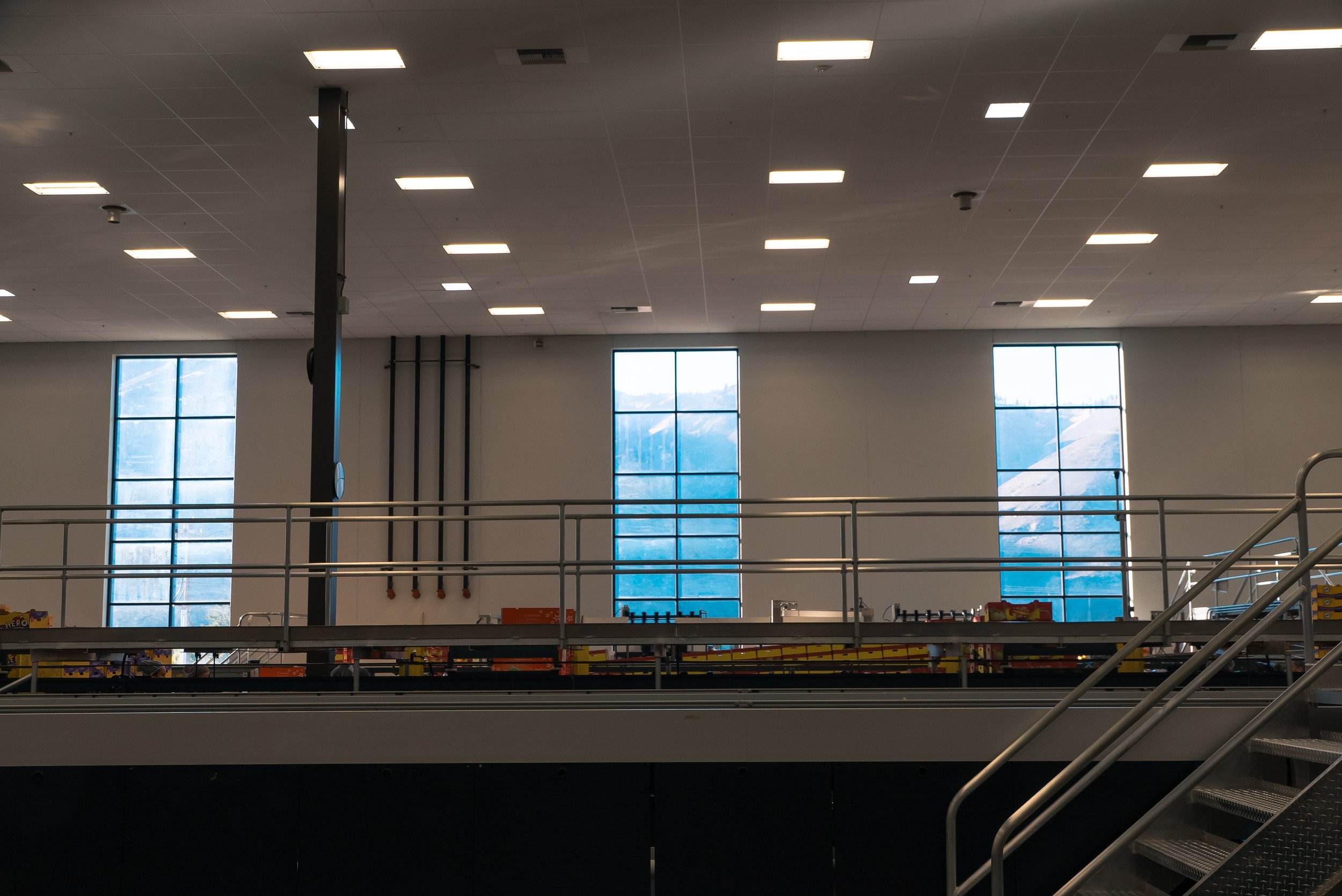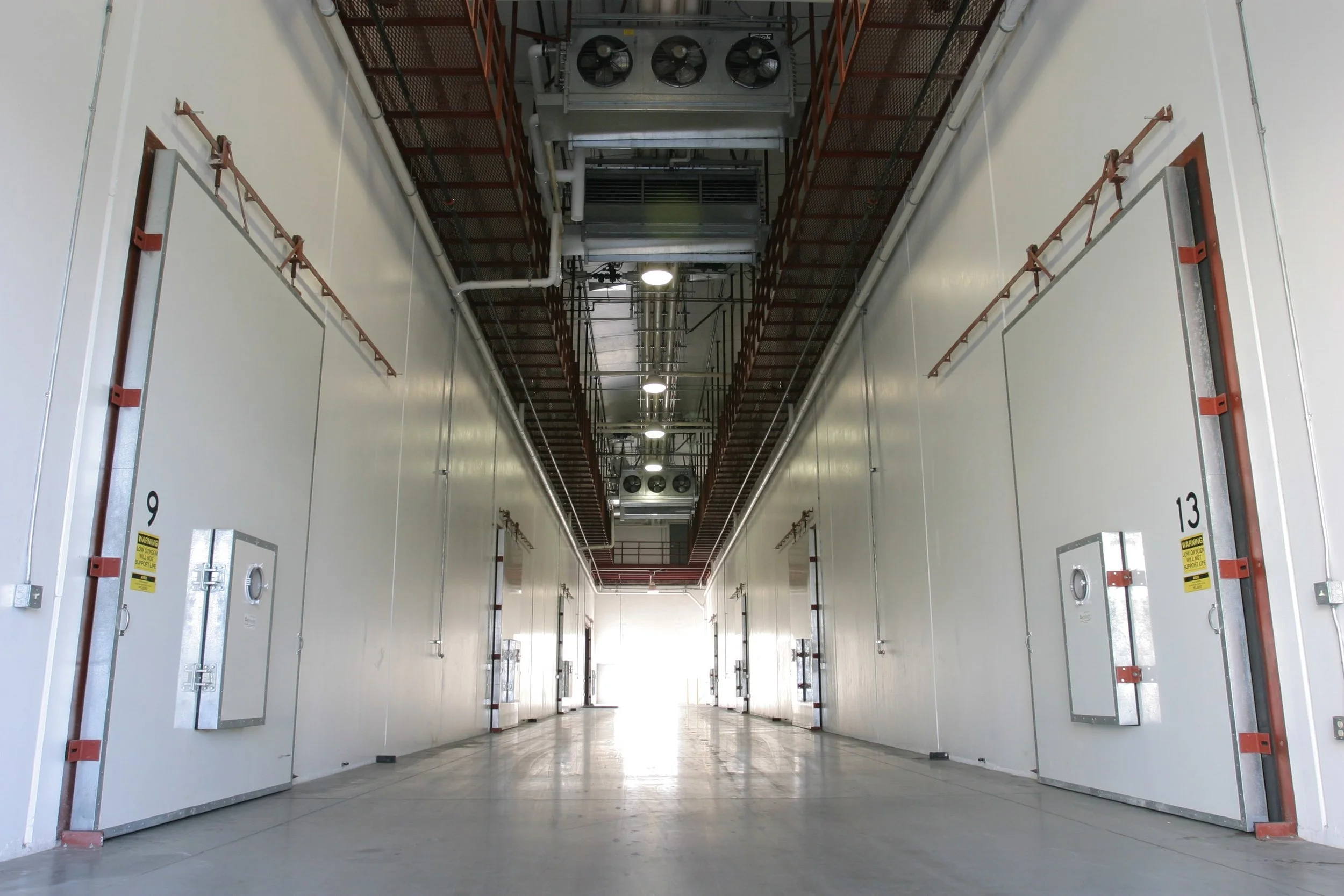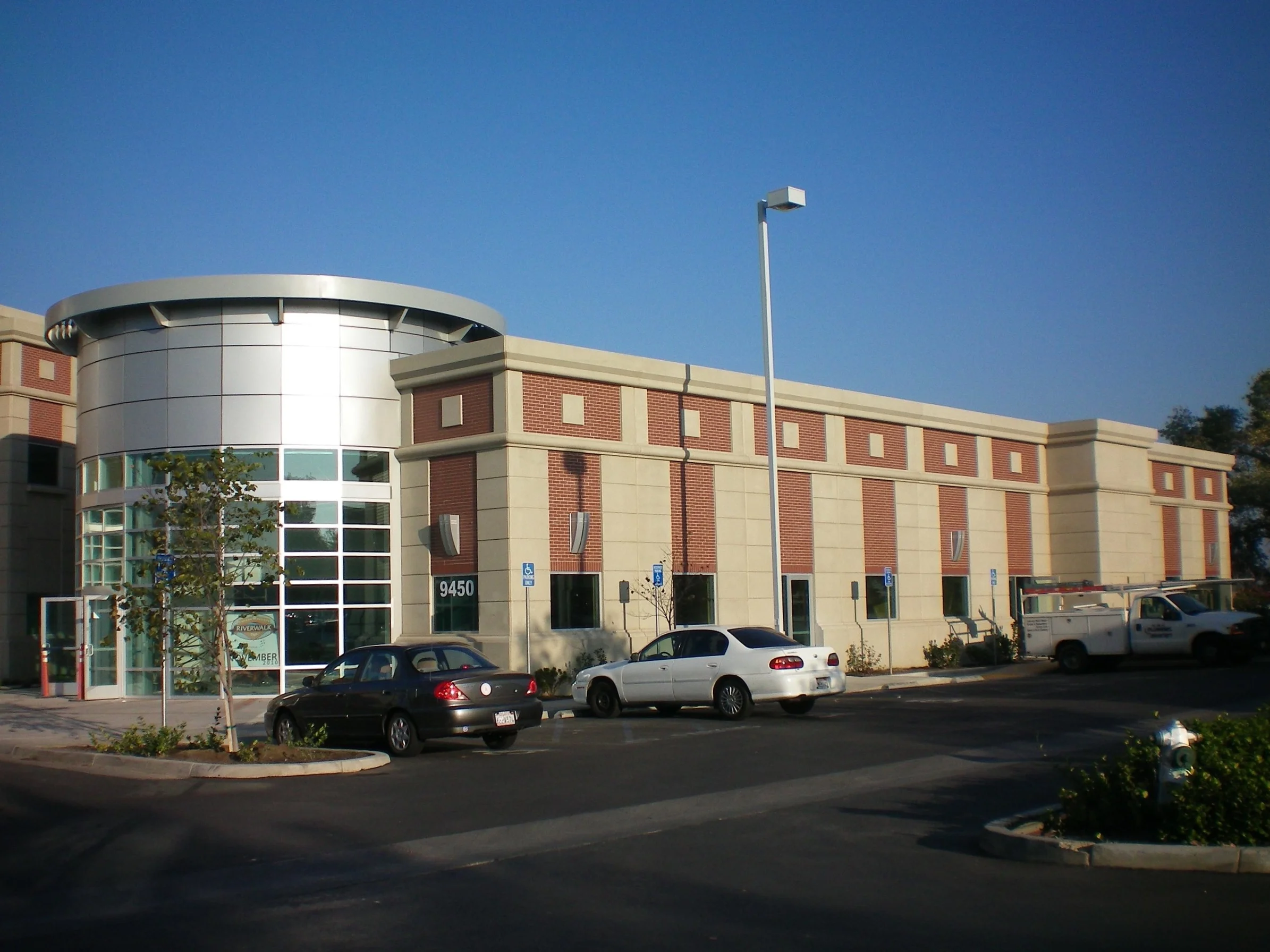

Project Outline
At a Glance
Industry: Private, Commercial
Markets: Food Storage & Processing, Controlled Atmosphere
Services: Planning and Design, Construction, Precast Concrete Fabrication and Erection
Type of Facility: Packing, Storage, Controlled Atmosphere, Distribution Center, ASRS(Automated Storage and Retrieval System)
Size: 550,000 sq ft
Time to Completion: 3 phases over Approximately 3 years
Location: East Wenatchee, WA
When a project calls for a long-term relationship and an on-going scope of work, Bethlehem Construction is often a great fit. From past work, McDougall & Sons felt Bethlehem had the knowledge and commitment to their business and would help them grow the next phases of their plant expansion. They were confident Bethlehem’s construction would be done right and in a cost-effective and timely manner. They chose Bethlehem Construction to get it done.
McDougall & Sons had a long-range plan that included increasing their capacity, and expanding their packaging capabilities to include cherries. This would call for a brand new packaging line that required a sizable expansion to house the new line. This project followed a previous one that expanded the loading dock with floor planning to accommodate the new cherry packing line. The previous phases, that Bethlehem had done at the same time as the loading dock, included controlled atmosphere storage, racked & packed fruit storage, an apple packing line and a precast mezzanine as well as a new two story shipping office.
During phase one of this ultimately three-phase project, Bethlehem worked with McDougall & Sons to not only increase their existing storage, but to optimize it by building parts of it to accommodate roll-back racks, increasing their loading and unloading efficiency.
We quickly rolled from phase one into phase two, because as we were completing the first part of this project, our clients timeline changed and they needed phase two to begin immediately. We had done the pre-work for this phase ahead of time, allowing us to move up the timeline and seamlessly roll into phase two without missing a beat. We worked with the owner from the very beginning to develop the vision, create the plan, and ultimately build out a new plant area with a new apple-packing line, and some state-of-the-art robotics.
After we completed phase 2, we waited about a year before beginning on the third and final phase of this project, which was adding on to their new plant to create a new cherry packing facility. One challenge we encountered was an existing pond on the property and a difficult water retention situation, which we found a solution for by creating a unique and cost-effective retention system to meet the water runoff requirements requested by the city.
“There are a lot of moving parts in the fruit business and they’ve always been very knowledgeable about the whole program.”
At a Glance
Industry: Private, CommercialMarkets: Food Storage & Processing, Controlled Atmosphere
Services: Planning and Design, Construction, Precast Concrete Fabrication and Erection
Type of Facility: Packing, Storage, Controlled Atmosphere, Distribution Center, ASRS(Automated Storage and Retrieval System)
Size: 550,000 sq ft
Time to Completion: 3 phases over Approximately 3 years
Location: East Wenatchee, WA
When a project calls for a long-term relationship and an on-going scope of work, Bethlehem Construction is often a great fit. From past work, McDougall & Sons felt Bethlehem had the knowledge and commitment to their business and would help them grow the next phases of their plant expansion. They were confident Bethlehem’s construction would be done right and in a cost-effective and timely manner. They chose Bethlehem Construction to get it done.
McDougall & Sons had a long-range plan that included increasing their capacity, and expanding their packaging capabilities to include cherries. This would call for a brand new packaging line that required a sizable expansion to house the new line. This project followed a previous one that expanded the loading dock with floor planning to accommodate the new cherry packing line. The previous phases, that Bethlehem had done at the same time as the loading dock, included controlled atmosphere storage, racked & packed fruit storage, an apple packing line and a precast mezzanine as well as a new two story shipping office.
During phase one of this ultimately three-phase project, Bethlehem worked with McDougall & Sons to not only increase their existing storage, but to optimize it by building parts of it to accommodate roll-back racks, increasing their loading and unloading efficiency.
We quickly rolled from phase one into phase two, because as we were completing the first part of this project, our clients timeline changed and they needed phase two to begin immediately. We had done the pre-work for this phase ahead of time, allowing us to move up the timeline and seamlessly roll into phase two without missing a beat. We worked with the owner from the very beginning to develop the vision, create the plan, and ultimately build out a new plant area with a new apple-packing line, and some state-of-the-art robotics.
After we completed phase 2, we waited about a year before beginning on the third and final phase of this project, which was adding on to their new plant to create a new cherry packing facility. One challenge we encountered was an existing pond on the property and a difficult water retention situation, which we found a solution for by creating a unique and cost-effective retention system to meet the water runoff requirements requested by the city.
“There are a lot of moving parts in the fruit business and they’ve always been very knowledgeable about the whole program.”












Solutions
Get in Touch
Have some questions about your project? Get in touch via email, phone, or simply fill out this form.
(509) 782-1001
info@bethlehemconstruction.com






