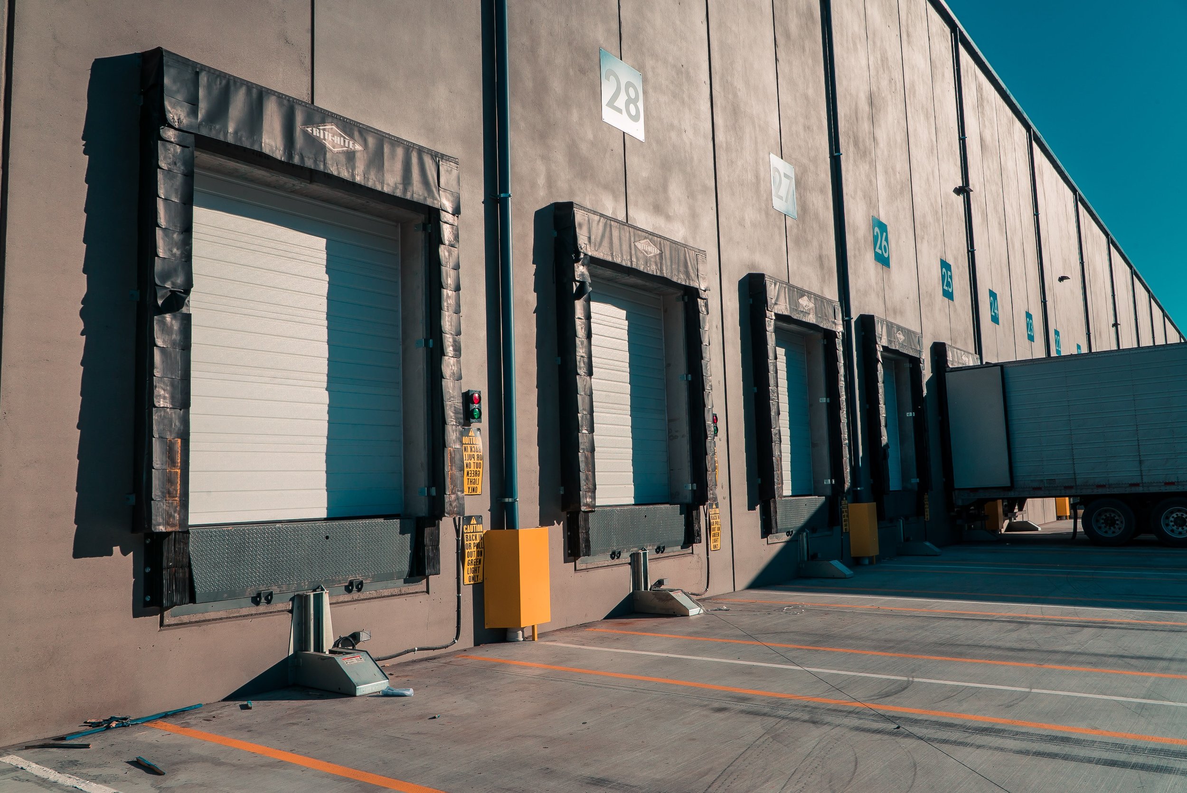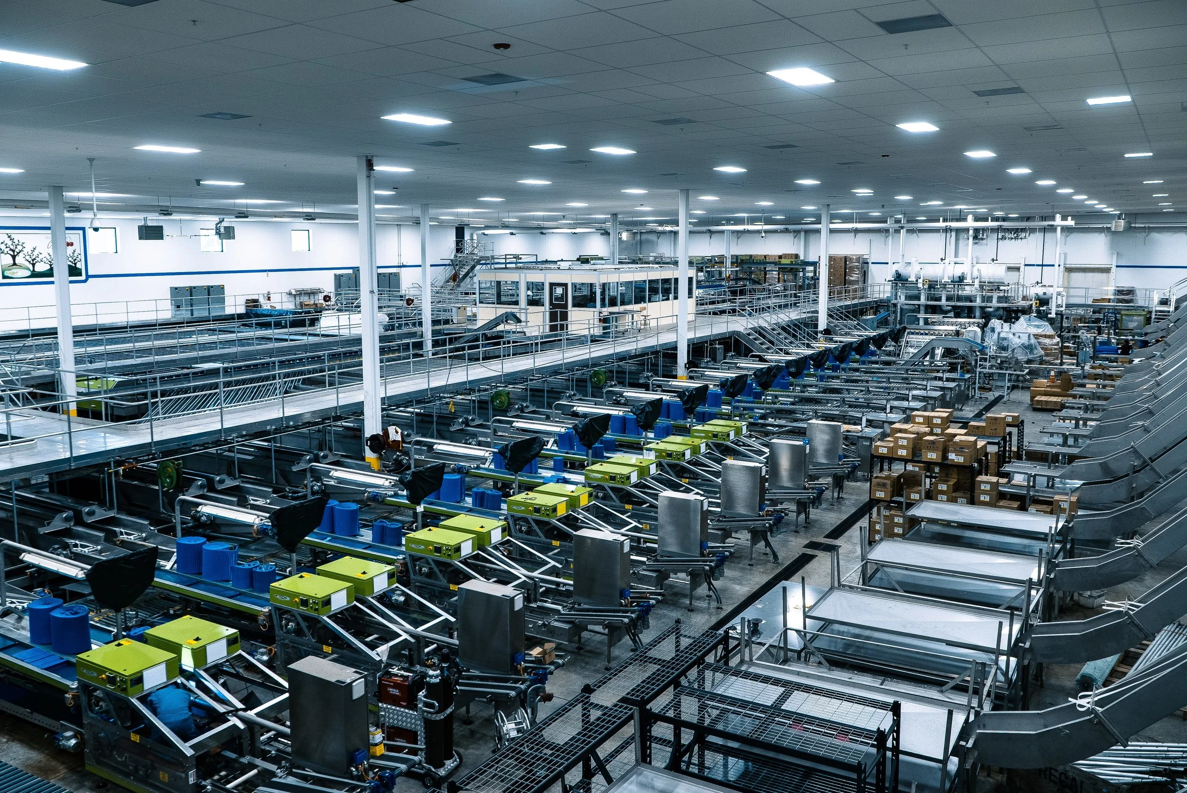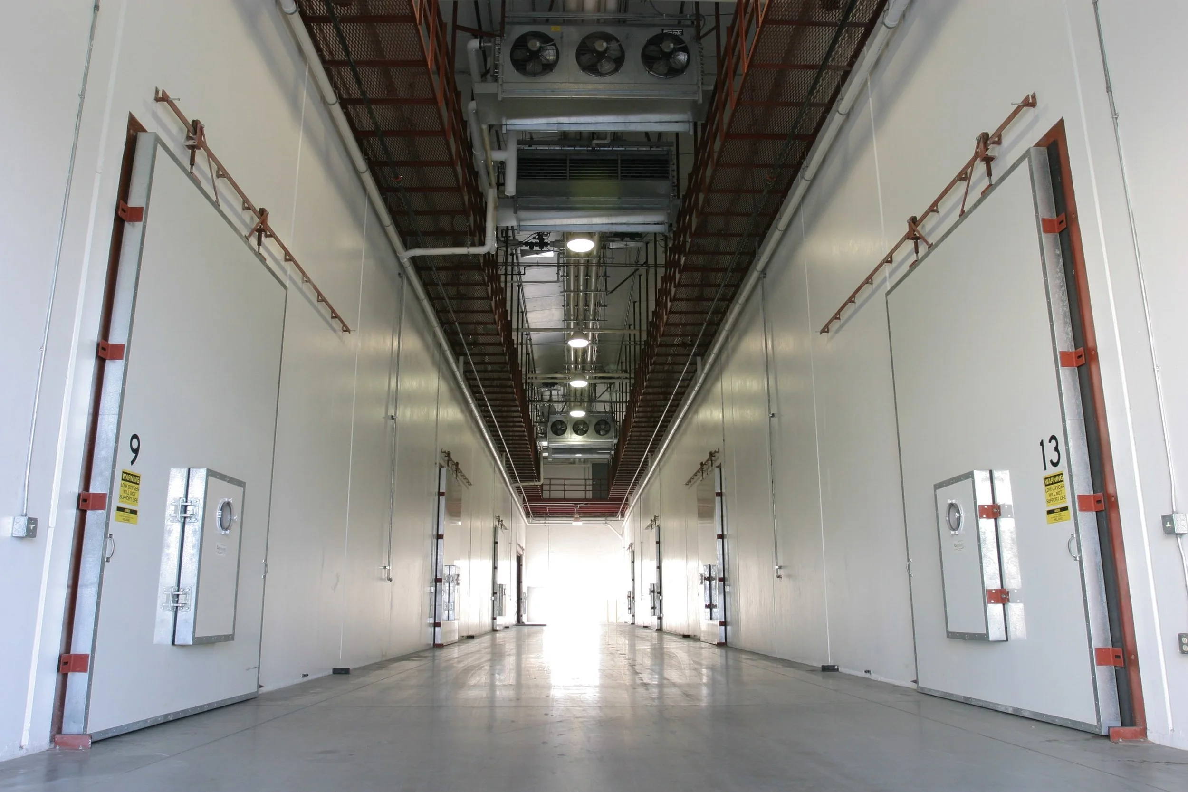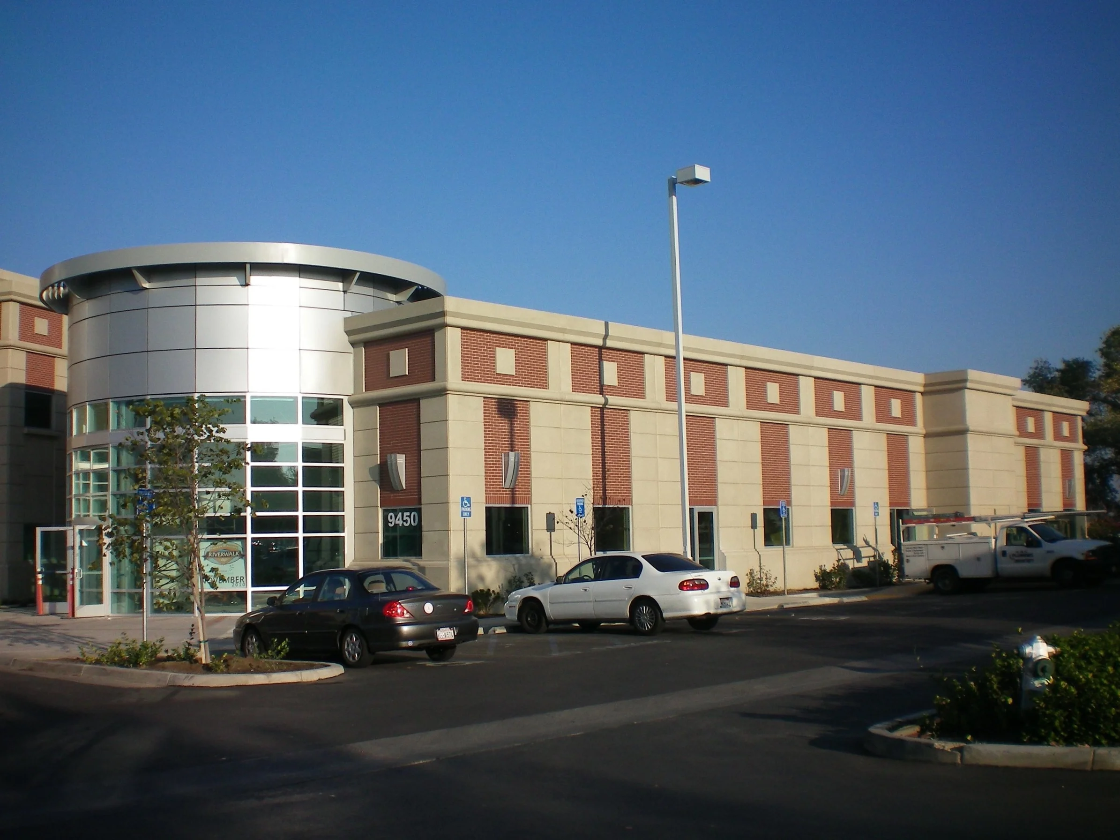

Project Outline
At a Glance
Industry: Private, Commercial
Markets: Food Storage & Processing, Distribution
Services: Planning and Design, Construction, Precast
Type of Facility: Storage, Controlled Atmosphere, Distribution Center, ASRS (Automated Storage and Retrieval System)
Size: : 408,000 sf(without Mezzanines)
Time to Completion: 270 days
Date Completed:
Location: Wenatchee, WA
When a fire destroyed one of Stemilt’s buildings, the urgency increased on an already existing need for more storage and a more efficient distribution facility. Stemilt knew they would need a fast turn-around in order to be ready for a good-sized crop that was coming down the line. They reached out to Bethlehem Construction and chose us to parter with, because they knew they needed a job that was on-budget, high-quality, and on-time if they were going to be ready for next season’s harvest.
Bethlehem worked closely with Stemilt to design and build a structure that would achieve their goals of more capacity and incorporate market-leading ASRS (automated storage and retrieval system) technology. The goal was to increase efficiency and improve not only their plant, but their overall operations. Bethlehem worked with Stemilt from the very beginning to identify storage capacity needs and throughout the project to design each part of the building to be optimum-sized for efficiency and eliminate bottlenecks in the supply chain process. We considered the optimal size and number of controlled atmosphere rooms to store bulk product, pallet spaces in the racked pack fruit room, loading dock sizing and number of bays, and size of building area to accommodate the automated pallet storage and retrieval system. In addition, all of these pieces had to be laid out on the site for speed and ease of moving product through the plant. We also built a new enclosed bridge that allowed a conveyer system to move product from the existing facility to the new distribution center.
Once the plans were in place, we began the work, starting with pad preparations and laying the foundation, and went on to build the facility and integrate all the needed technology to create an automated warehouse, ultimately increasing Stemilt’s operational efficiencies.
After the ASRS, another favorite design feature of the Bethlehem team is the use of large precast mezzanines that drastically increase floor space without growing the building’s footprint. This space gave Stemilt more area for their state-of-the-art packaging equipment and shipping boxes, allowing them to get more done in less space.
At a Glance
Industry: Private, CommercialMarkets: Food Storage & Processing, Distribution
Services: Planning and Design, Construction, Precast
Type of Facility: Storage, Controlled Atmosphere, Distribution Center, ASRS (Automated Storage and Retrieval System)
Size: : 408,000 sf(without Mezzanines)
Time to Completion: 270 days
Date Completed:
Location: Wenatchee, WA
When a fire destroyed one of Stemilt’s buildings, the urgency increased on an already existing need for more storage and a more efficient distribution facility. Stemilt knew they would need a fast turn-around in order to be ready for a good-sized crop that was coming down the line. They reached out to Bethlehem Construction and chose us to parter with, because they knew they needed a job that was on-budget, high-quality, and on-time if they were going to be ready for next season’s harvest.
Bethlehem worked closely with Stemilt to design and build a structure that would achieve their goals of more capacity and incorporate market-leading ASRS (automated storage and retrieval system) technology. The goal was to increase efficiency and improve not only their plant, but their overall operations. Bethlehem worked with Stemilt from the very beginning to identify storage capacity needs and throughout the project to design each part of the building to be optimum-sized for efficiency and eliminate bottlenecks in the supply chain process. We considered the optimal size and number of controlled atmosphere rooms to store bulk product, pallet spaces in the racked pack fruit room, loading dock sizing and number of bays, and size of building area to accommodate the automated pallet storage and retrieval system. In addition, all of these pieces had to be laid out on the site for speed and ease of moving product through the plant. We also built a new enclosed bridge that allowed a conveyer system to move product from the existing facility to the new distribution center.
Once the plans were in place, we began the work, starting with pad preparations and laying the foundation, and went on to build the facility and integrate all the needed technology to create an automated warehouse, ultimately increasing Stemilt’s operational efficiencies.
After the ASRS, another favorite design feature of the Bethlehem team is the use of large precast mezzanines that drastically increase floor space without growing the building’s footprint. This space gave Stemilt more area for their state-of-the-art packaging equipment and shipping boxes, allowing them to get more done in less space.


















Solutions
Get in Touch
Contact us via email, phone, or simply filling out this form. We’re looking forward to hearing more about your project needs.
p: (509) 782-1001
e: info@bethlehemconstruction.com







